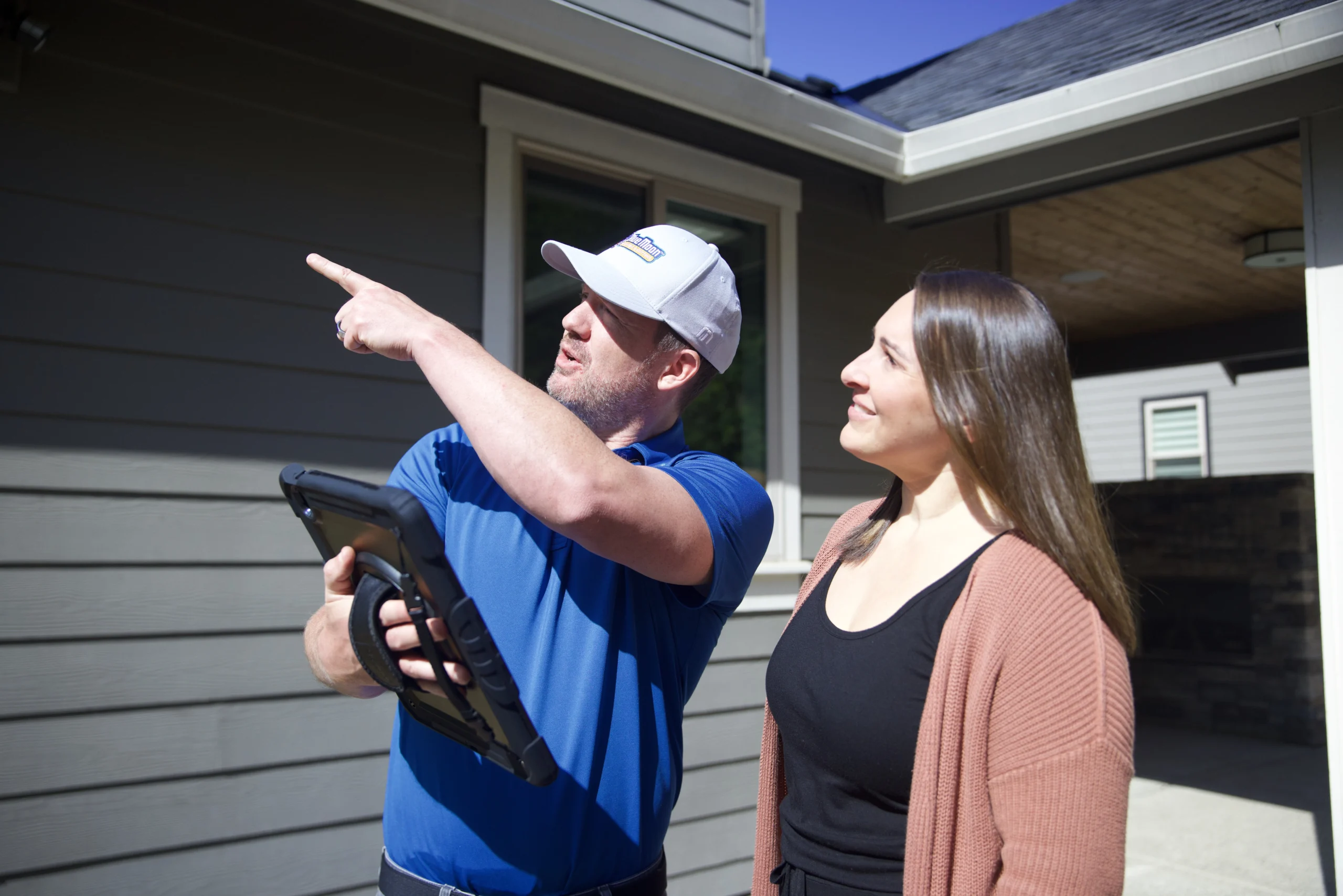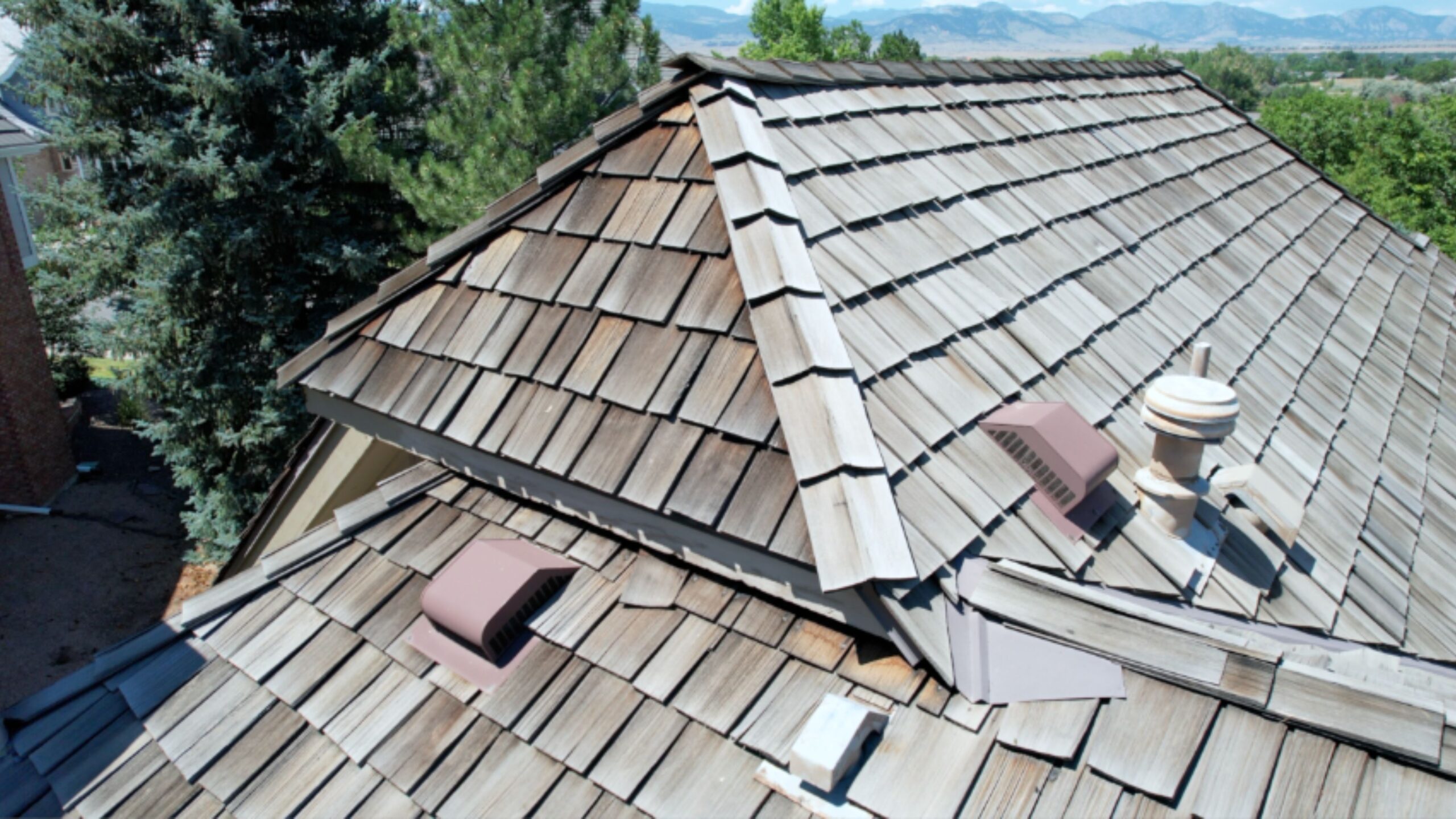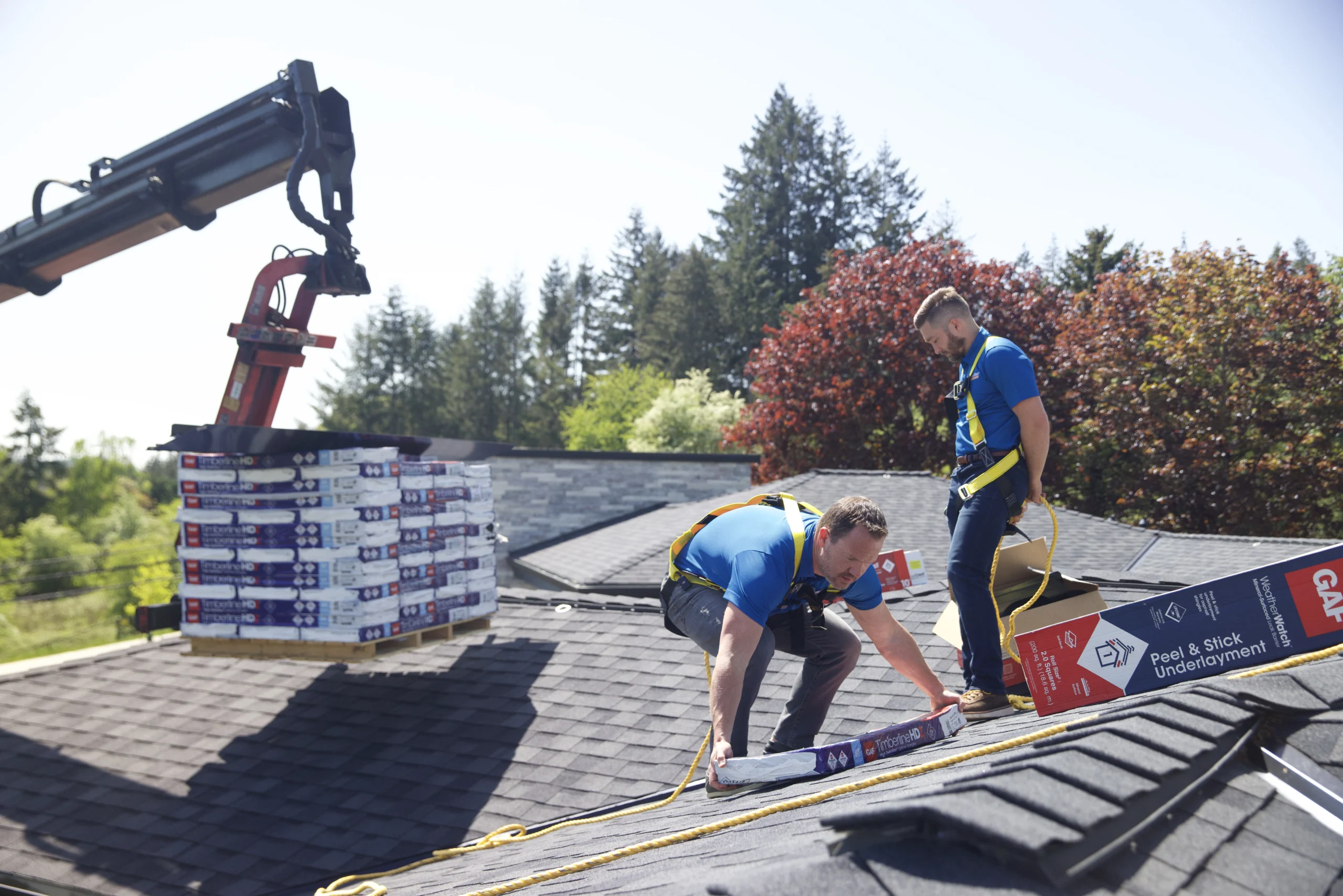In Portland’s active seismic zone, designing a seismic roof Portland means more than just nailing shingles. You need a robust earthquake safety roof with proper roof bracing and quality sheathing fasteners to protect against powerful tremors and roof uplift. Engaging a structural engineer roof specialist is key, especially when complying with the latest ORSC roof code and meeting local heavy roof weight limits.
Essential Components for a Strong Roof
- Roof Bracing: Stabilizes rafters and trusses against lateral forces.
- Sheathing Fasteners: High-grade nails or screws that tie plywood or OSB securely.
- Continuous Load Path: A direct line from roof to foundation, critical in quake zones.
- Roof Diaphragm: The structural “skin” that spreads horizontal loads evenly.
Local Code Requirements: ORSC Roof Code
Portland follows the Oregon Residential Specialty Code (ORSC roof code), which mandates strict criteria for roof diaphragm strength, roof uplift resistance, and design against lateral seismic forces. Builders must document a continuous load path and adhere to heavy roof weight limits when specifying materials like tile or slate.
Roof Retrofit Strategies
Many older homes benefit from a seismic retrofit. Retrofit options include adding metal connectors at rafter-to-wall connections, bolting rim joists, and installing storm ties to reduce roof uplift. These upgrades enhance an existing structure without full-scale reconstruction.
When to Consult a Structural Engineer
If you plan a new build or major re-roof, a structural engineer roof review ensures compliance with seismic design principles. They’ll verify load paths, calculate forces on your earthquake safety roof, and ensure materials meet local standards.
Frequently Asked Questions
How do I improve roof uplift resistance in Portland?
Use high-capacity connectors like hurricane ties and add metal straps at rafter ends. Maintaining a continuous load path from roof to foundation minimizes uplift risk.
What is the role of a roof diaphragm in seismic roof Portland design?
The roof diaphragm distributes lateral forces to shear walls. Properly nailed sheathing and quality sheathing fasteners are essential for it to function effectively.
How does seismic retrofit strengthen an existing roof?
A retrofit adds connectors and braces that tie the roof, walls, and foundation together. This process transforms a standard roof into an earthquake safety roof by preventing separation during tremors.
What are the heavy roof weight limits for earthquake-prone zones?
Limits vary with roof span and framing type, but most codes cap dead loads around 15 psf. Always confirm local limits in the ORSC roof code before choosing heavy materials.
When is roof bracing mandatory under the ORSC roof code?
Roof bracing is required for any roof slope under 3:12 and for all truss systems. The code demands bracing plans to resist lateral seismic forces in Portland.
Conclusion
Building or upgrading a seismic roof Portland involves careful material selection, compliance with ORSC roof code, and the expertise of a structural engineer roof. From roof bracing to a solid continuous load path, each element plays a vital role in quake resilience.
Call to Action
Ready to safeguard your home? Consult our team today for a detailed seismic roof assessment in Portland. Achieve maximum earthquake protection with expert guidance.
 Call Now
Call Now Get In Touch
Get In Touch





