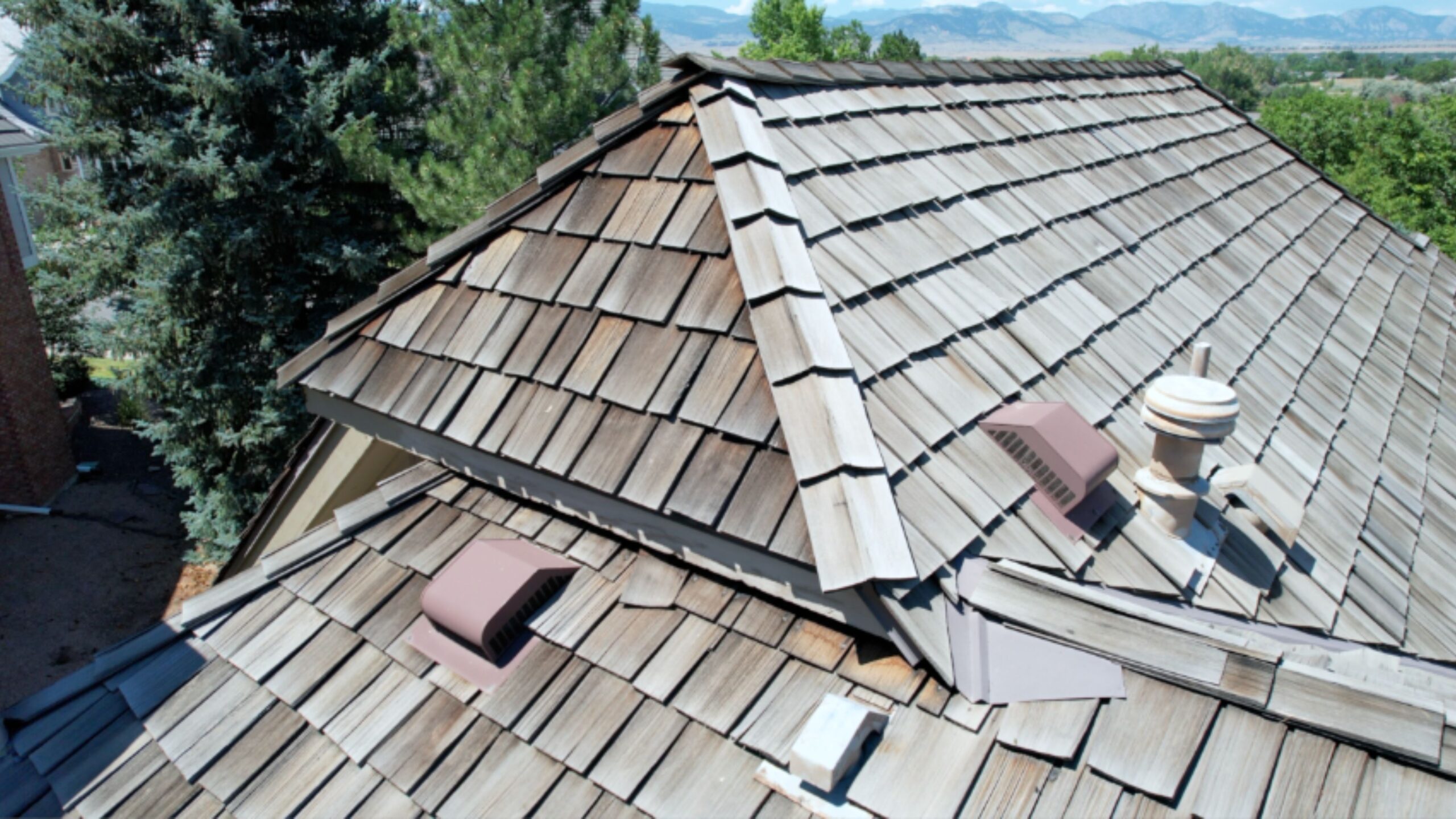Roof ventilation Portland is critical for homes exposed to damp coastal air. Proper airflow not only reduces the risk of roof condensation but also enhances energy efficiency roof performance and supports moisture control roof strategies. In this guide, we’ll explore how a ventilated roof assembly works, key components like ridge vents and soffit vents, and best practices to prevent mold, maintain balanced ventilation, and comply with vent installation code standards.
Understanding the Importance of Coastal Roof Ventilation
Coastal regions bring high humidity, salt spray, and fluctuating temperatures. Without correct attic airflow, trapped moisture can lead to mold growth, rot, and shingle damage. Effective ventilation:
- Promotes mold prevention attic by keeping humidity levels low.
- Prevents wood rot and structural decay.
- Reduces roof condensation during cool nights.
- Enhances energy efficiency roof by lowering attic temperatures.
Homeowners in Portland should view roof ventilation as an investment in long-term performance and indoor comfort.
Key Components of a Ventilated Roof Assembly
A well-designed system balances intake and exhaust vents. The main players include:
- Soffit vents: Located at eaves, these allow cool, fresh air to enter the attic.
- Ridge vents: Installed along the roof peak, they expel warm, moist air.
- Attic airflow channels: Baffles or rafter vents keep insulation from blocking air pathways.
- Balanced ventilation: Matching intake to exhaust prevents negative pressure and back-drafting.
| Vent Type | Location | Function |
|---|---|---|
| Soffit Vent | Eaves | Intake fresh air |
| Ridge Vent | Roof Peak | Exhaust hot air |
| Gable Vent | Gable Ends | Additional exhaust or intake |
Design Strategies for Moisture and Temperature Control
In damp coastal zones, roofs see frequent temperature swings. Moisture control roof strategies help avoid condensation that forms when warm attic air meets cool roof sheathing. Key tactics include:
- Ensuring continuous airflow from soffits to ridge vents.
- Adding vapor barriers beneath insulation layers.
- Using breathable roofing underlayment.
- Maintaining soffit vent openings free of debris.
By combining these measures, you create an environment where warm, moist air exits and fresh, dry air enters—promoting comfort and structural health.
Compliance and Best Practices: Vent Installation Code
Local building codes in Portland specify minimum ventilation requirements. Typical rules include:
- One square foot of net free ventilation per 150 square feet of attic floor space.
- A balanced ratio of intake (soffit vents) to exhaust (ridge vents).
- Proper vent installation code guidelines to avoid leaks and maintain structural integrity.
Always consult with a certified roofer or the Portland Bureau of Development Services to ensure your system meets or exceeds local standards.
Maintenance Tips for Long-Term Performance
Even the best ventilated roof assembly needs periodic checks:
- Inspect ridge vents for blockages or damage after storms.
- Clear soffit vents of nests, leaves, and insulation debris.
- Schedule an annual attic inspection for signs of roof condensation or mold.
- Consider roof condensation sensors in high-risk zones.
Routine care not only extends shingle life but also keeps energy costs in check.
What is balanced ventilation and why is it important for a ventilated roof assembly?
Balanced ventilation refers to matching intake vents (soffit vents) with exhaust vents (ridge vents) in equal measure. This approach prevents negative pressure that can draw conditioned air from living spaces into the attic. Benefits include steady attic airflow, reduced heat buildup, and controlled moisture levels—vital for mold prevention attic and overall roof health.
How do ridge vents and soffit vents work together to improve attic airflow?
Ridge vents and soffit vents function as natural convection channels. Cool air enters through soffit vents at the lowest point, rises as it warms, then exits via ridge vents at the peak. This continuous airflow cycle flushes out moisture, regulates temperature, and prevents roof condensation.
What building vent installation code applies to roof ventilation Portland?
In Portland, the general code mandates a minimum 1:150 ventilation ratio—one square foot of net free area for every 150 square feet of attic floor. A 1:300 ratio is acceptable when a well-sealed vapor barrier is present. Always verify the latest guidelines from the Portland Bureau of Development Services before starting work.
How does roof ventilation help prevent roof condensation and mold issues in damp climates?
Proper ventilation maintains a dry attic by expelling humid air before it can condense on cold surfaces. Dry sheathing and insulation resist mold growth, while consistent airflow dries residual moisture. This moisture control roof strategy is essential in coastal zones where humidity is high.
Can proper roof ventilation improve energy efficiency roof and reduce cooling costs?
Yes. Ventilation lowers attic temperatures by up to 30°F on hot days, reducing the workload on air conditioners. Less heat transfer means lower indoor cooling loads, translating directly into energy savings.
Conclusion and Next Steps
Investing in a well-designed, compliant roof ventilation Portland system safeguards your home against moisture damage, improves energy efficiency roof performance, and extends the life of your roof materials. Whether you’re building new or retrofitting an existing structure, proper attic airflow, balanced ventilation, and regular maintenance are key.
Ready to safeguard your home? Contact BlueMoon Roofs today for a professional roof ventilation assessment and expert vent installation that meets Portland’s code. Let us help you build a dry, efficient, and durable roof system.
 Call Now
Call Now Get In Touch
Get In Touch





